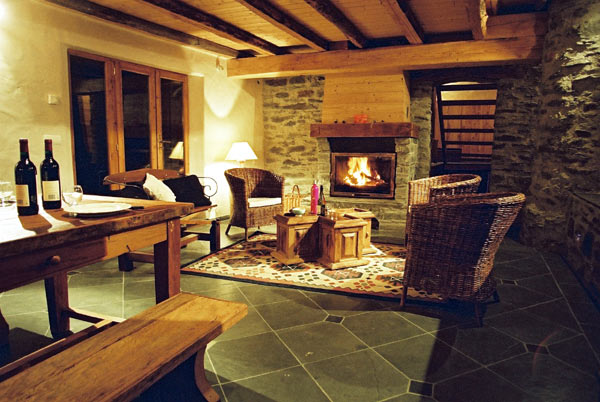 With 210 m2 for 8 to 14 occupants, 5 bedrooms, 3 bathrooms and a 55m2 living room; you will enjoy all the comfort of a large traditional chalet, freshly renovated. The chalet is built to very high specifications (core wood, granits, ).
With 210 m2 for 8 to 14 occupants, 5 bedrooms, 3 bathrooms and a 55m2 living room; you will enjoy all the comfort of a large traditional chalet, freshly renovated. The chalet is built to very high specifications (core wood, granits, ). With 210 m2 for 8 to 14 occupants, 5 bedrooms, 3 bathrooms and a 55m2 living room; you will enjoy all the comfort of a large traditional chalet, freshly renovated. The chalet is built to very high specifications (core wood, granits, ).
With 210 m2 for 8 to 14 occupants, 5 bedrooms, 3 bathrooms and a 55m2 living room; you will enjoy all the comfort of a large traditional chalet, freshly renovated. The chalet is built to very high specifications (core wood, granits, ).
In room N°1 and room N°2, single beds can be re-arranged as a double bed (160X200cm).
Room N°1 and N°2 are best suited to accomodate a baby craddle.
First floor: Second Floor:
Property facilities
5 double rooms / twin rooms with 14 beds easily rearranged
2 bathrooms with floor heating + 1 large shower room
2 independant WC
1 Terrace 2 patios
Dishwasher, Fridge, deep freezer, Oven, Microwave, 3 sets for fondue, 3 sets for raclette
Bread maker : The machine prepares bread from ready mixes or your own mixes of flour, salt and yeast.
Fire place
Large traditional Dining table to accommodate 14-16
Washing machine
Drying room for snow-shoes
Locked ski room
1 sledge for children
Telephone: Good GSM coverage or landline for internet connexion (charged at cost based on actual consumption)
Internet ADSL with WIFI hot spot (free)
Digicode (everybody comes back when he wants...)
Central heating, heated floor in bathrooms, spare boiler for hot water
Terrasse + 4 balconies enjoying stunning view